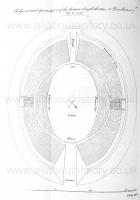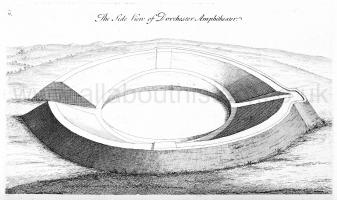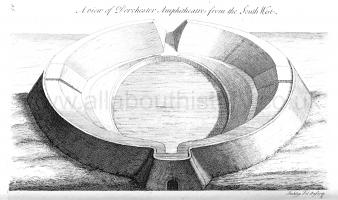Text this colour links to Pages. Text this colour links to Family Trees. Text this colour are links that are disabled for Guests.
Place the mouse over images to see a larger image. Click on paintings to see the painter's Biography Page. Mouse over links for a preview. Move the mouse off the painting or link to close the popup.
Itinerarium Curiosum 1724 Maumbury Rings is in Avebury A Temple of British Druids, With Some Others, Described by William Stukeley.
The amphitheatre at Dorchester [Maumbury Rings [Map]] is situate on a plain in the open fields, about a quarter of a mile (being just 300 of my paces) or 1500 foot south-weft from the walls of the town, delicately afcending all the way, close by the Roman road running from thence to Weymouth. The vulgar call it Maumbury, but have no notion of its purpose, though it is a common walk for the inhabitants, and the terrace at top is a noted place of rendezvous, as affording a pleasant circular walk, and a prospect of the town and wide plain of corn fields all around, much boasted of by the inhabitants for most excellent grain.



Westward of the town we see the Roman camp called Poundbury, and southward the most famous one Maiden castle, both before described. More southerly all the hill-tops, as far as the eye reaches, are covered with an incredible number of Celtic barrows. It stands upon the very edge of that part of the fields which declines gently northward, or toward the town, upon a chalk, and which without doubt at first was perfectl down, like that of Salisbury plain, or the neighbouring downs in the way to Bridport. One may in fancy imagine the beauty of its prospect, and the pieasantness of the walk hither upon that fine carpet, when all was in its first perfection; but at present it is ploughed up to the very skirt of the amphitheatre, both within and without: so foolishly greedy are the country people of an inch of ground, that they have levelled several barrows lately in the neighbourhood, which cost more than the spot they covered will pay in fifty years. This work of ours is raised of solid chalk upon the level, without any ditch about it. I have endeavoured to delineate, as exactly as I could by mesfuration, the true and original ground-plot thereof, or architectonic design upon which it is formed, from what is left by the injuries of age, of the plough, of men and beasts; and that in its first and genuine scale the Roman foot, which is about an eleventh part less than ours.
The plate N° 50, represents the amphitheatre as covered with the subsellia, and as in its primitive perfection; for we may well suppose age has diminished it on all dimensions; and in truth it requires a great deal of thought and judgement to attempt to measure it. It is obvious thence to observe, in the general, its conformity with other works of this fort abroad, as far as its different materials will allow; and the great judgement of the architect in varying his scheme thereto, so as fully to answer the proposed end. It is to be noted that half this work is above, and half below the surface of the ground, as visible in a section; so that great part of the matter was dug out of the cavea in the middle; for it is a solid bed of chalk, and the rest fetched from elsewhere. I believe the method of building it, was to join solid chalk cut square like stones, and that mortar made of burnt chalk was run into the joints; and probably all the outside was neatly laid with scantlings of the same, but with the natural turf on: so that it is not much inferior in strength to those of ftone, though infinitely less expensive; but for use and convenience there is very little difference; and as to beauty, as far as relates to the seats, and what was visible on the inside, our work no doubt was very handsome, and even now is a very pleasant sight. It is observed of most amphitheatres abroad, that they are placed without the cities for wholesomness, and upon elevated ground for benefit of the air, and perflation; a thing much recomended for theatres in Vitruvius; as that of Bourdeaux, 400 paces without the city. Besides, this is very artfully set upon the top of a plain, declining to the north-east; whereby the rays of the sun, falling upon the ground hereabouts, are thrown off to a distance by reflection, and the upper end of the amphitheatre, for the major part of the day, has the sun behind the spectators.
When you stand in the centre of the entrance, it opens itself with all the grandeur that can be imagined: the jambs are wore away somewhat, and the plough encroaches on its verge every year, especially the cheeks below: never did I see corn growing, which of itself is an agreeable sight, with so much indignation as in this noble concavity, where once the gens togata, and majesty of imperial Rome, used to show itself. The conjugate, or shiortest diameter externally, is to the longest as 4 to 5; that of the area within, as 2 to 3: this is the same proportion as of the amphitheatre at Lucca, which is 195 brachia in length, 130 broad: a brachium is about 23½: of our inches: it is 25 high. In ours therefore the two centres upon the transverse diameter, or longest: that form it, are 100 feet distant: the ends of the oval are struck with a radius of 60 feet set upon each of those centres. The centres that describe the side-lines are formed by fetting off 85 feet on each fide the diameter, from the centre of eccentricity. Thus from these four centres only the whole is delineated, and that most easily and naturally; whence I suspect Desgodetz, in laying down his plot of the Coliseum, has without necessity employed no less than eight centres, which is an operation of great perplexity: but still we except the circle in the middle, which so remarkably distinguishes this from all other works, and which gives so great a beauty to the scheme: this is that artful contrivance supplying the place of portico's, stair-cases, vomitoria, and all the costly work in the grander amphitheatres, for ready conveyance of the spectators in and out to their proper places: it is described from the common centre of the whole, and in the ground-plot is a true circle; but upon the place becomes a walk of eight foot broad, gradually ascending, from the ends upon the long diameter, to its highest elevation in the middle upon the short diameter, where it reaches half-way up the whole series of seats of the spectators, who marching hence distribute themselves therein from all sides without hurry and tumult. On the top is a terrace twelve feet broad at least, beside the parapet outwardly five feet broad, four high. There are three ways leading up to this; at the upper end of the work, over the cave, one; and one on each side upon the shortest diameter, going from the elevated part of the circular walk: horses very conveniently, several a-breast, may go upon this, and frequently do, ascending by the ruin of the cave, but not on the outward steep. The parapet is now three or four foot high, but much ruined on that side next the gallows since last year, at an execution: not only so, but I saw a mixen heap laid under it on that side; and some vile fellow had been digging down part of the amphitheatre to lay among it for compost. There is some enormity, if one examines this work in mathematical strictness without proper judgement: because it stands on a declivity, some parts of the out-side are higher than others, not only as to the same side, but as to the same part on different sides; the plain on which it stands, declines to the north-east: hence the outer side of the work is higher there than in other places; therefore in my sections and ground-plot I endeavour to reduce it to a medium, and the measure which seems to have been the primary intent of the architect.
![]() Become a Member via our Buy Me a Coffee page to read more.
Become a Member via our Buy Me a Coffee page to read more.